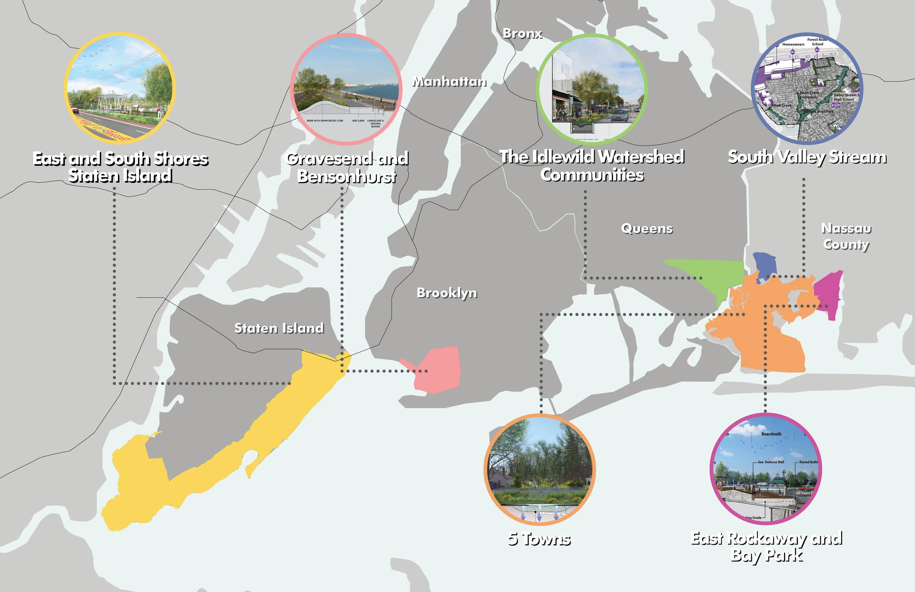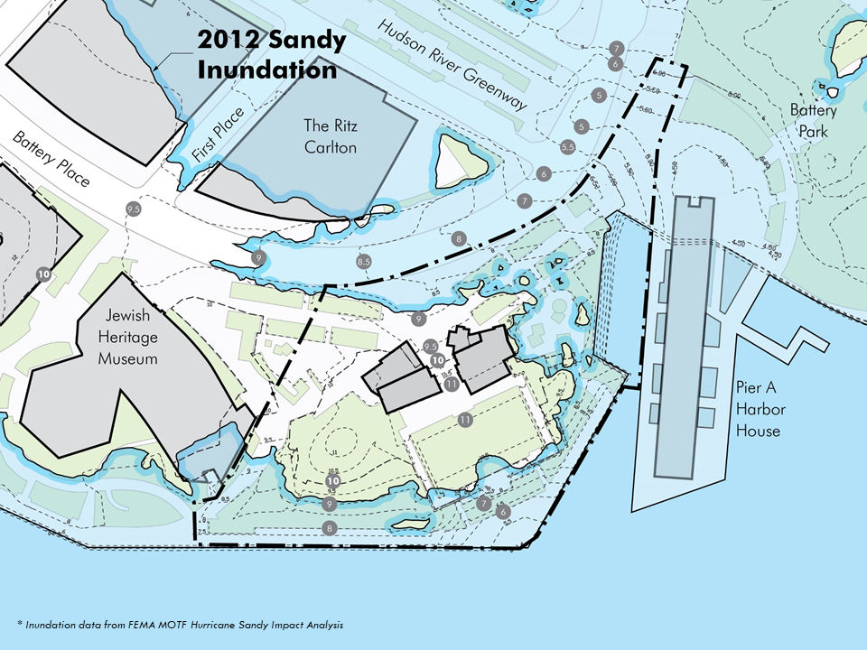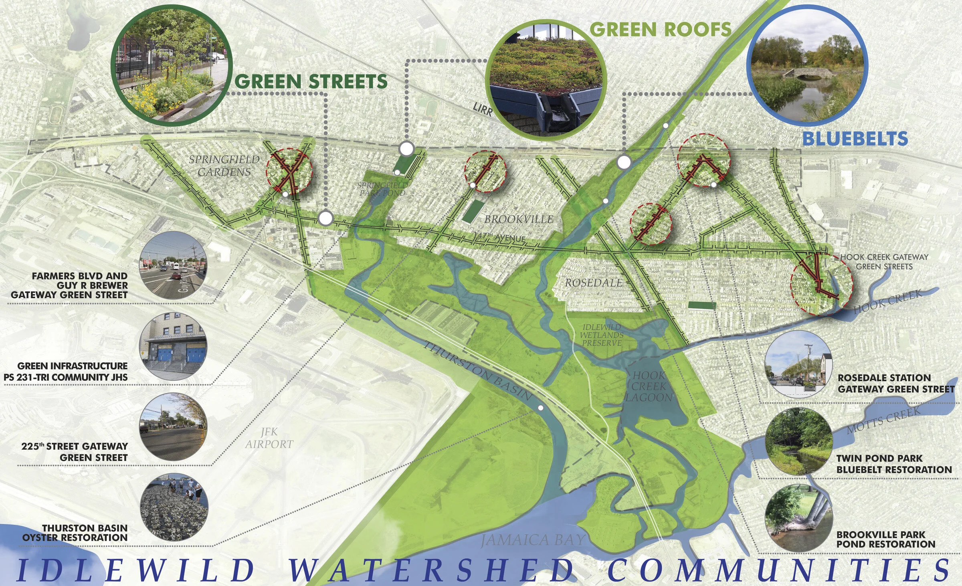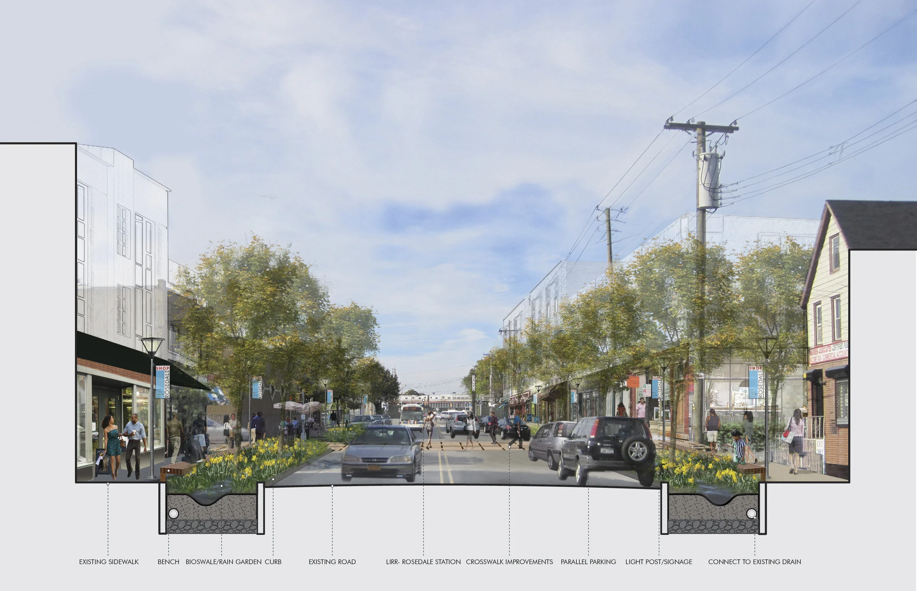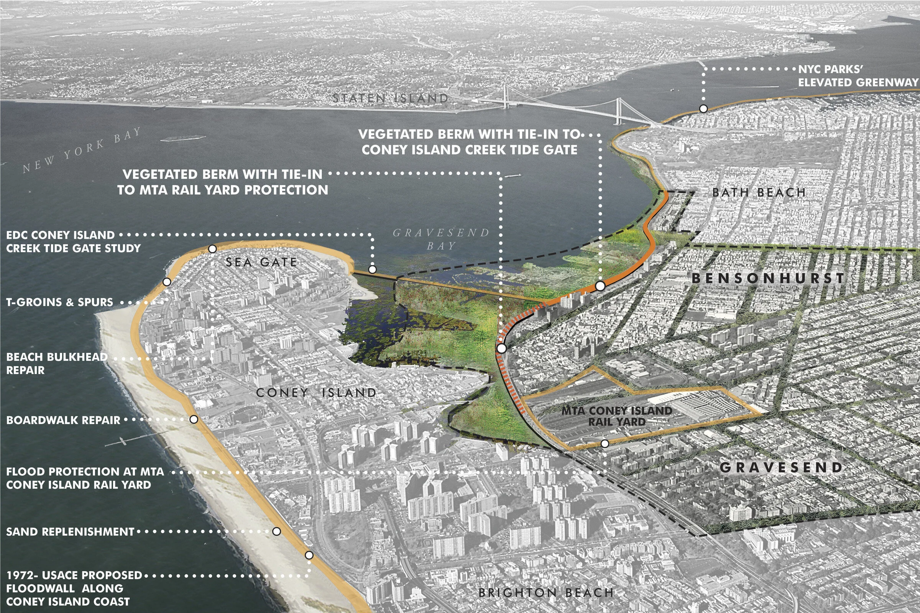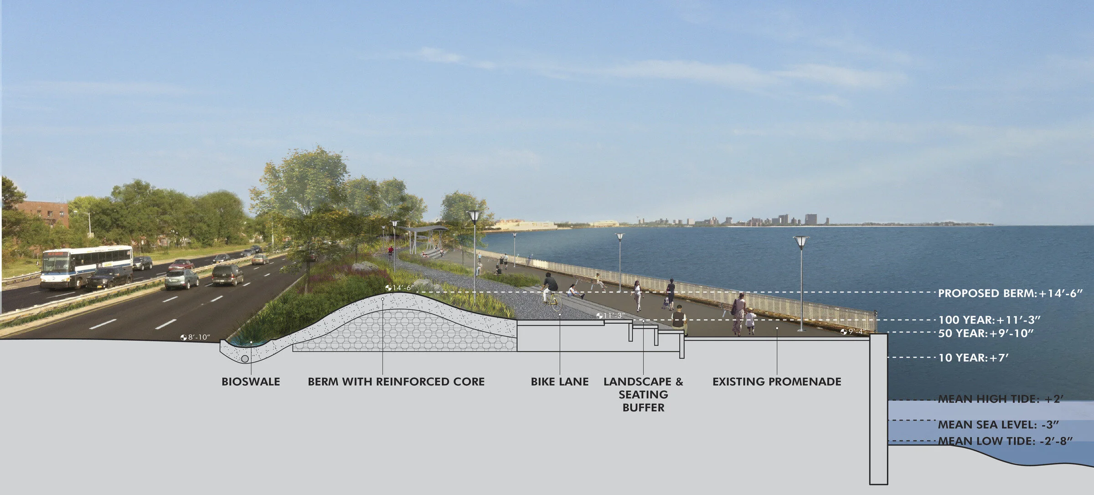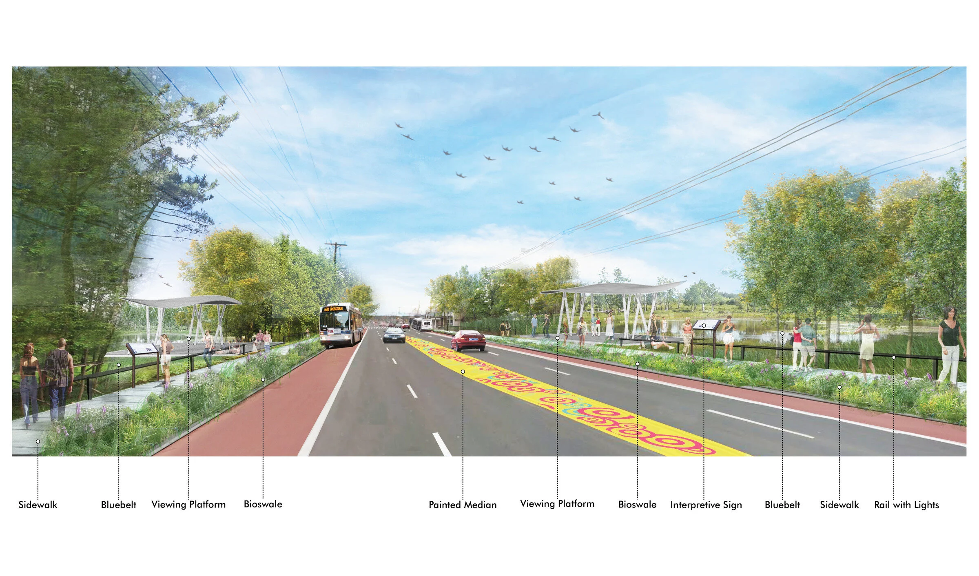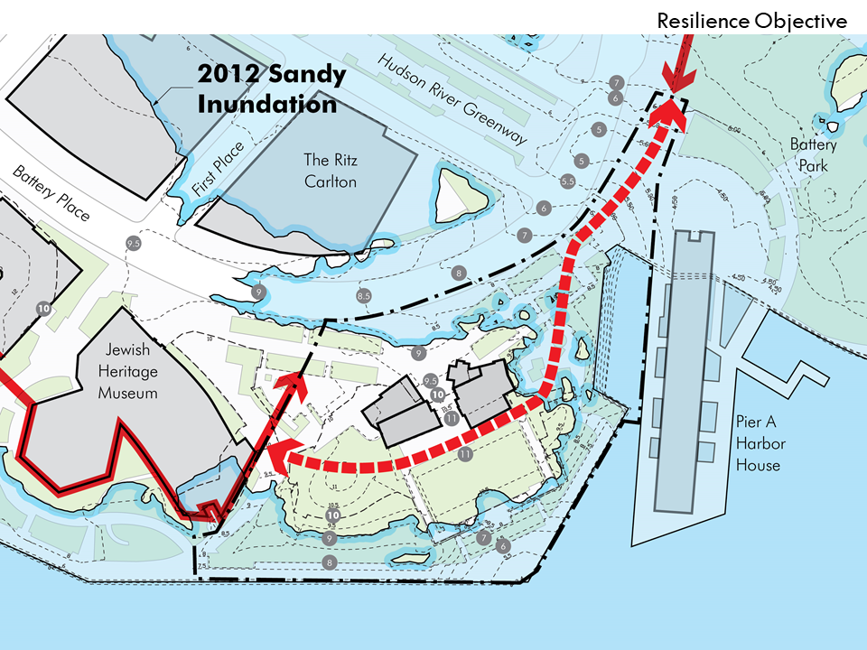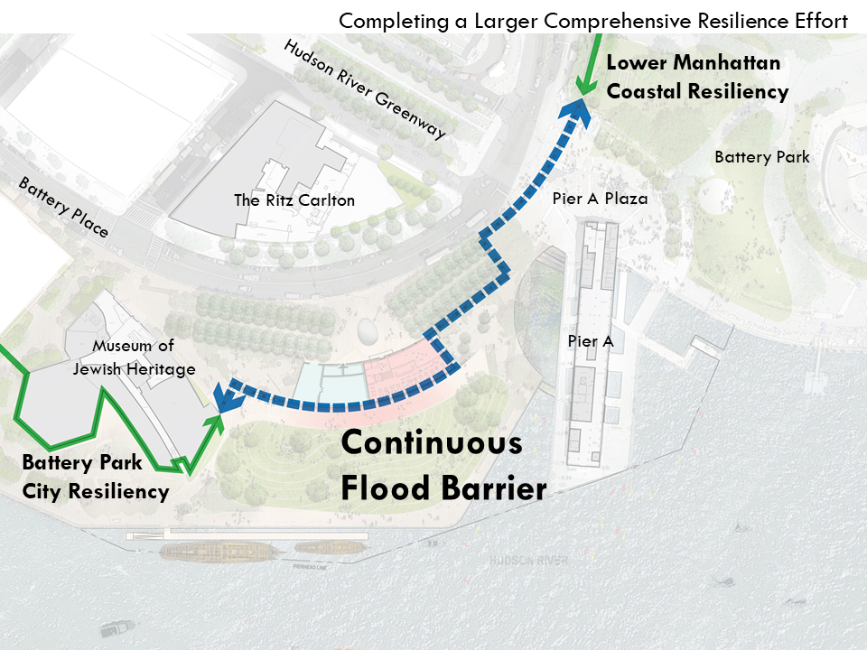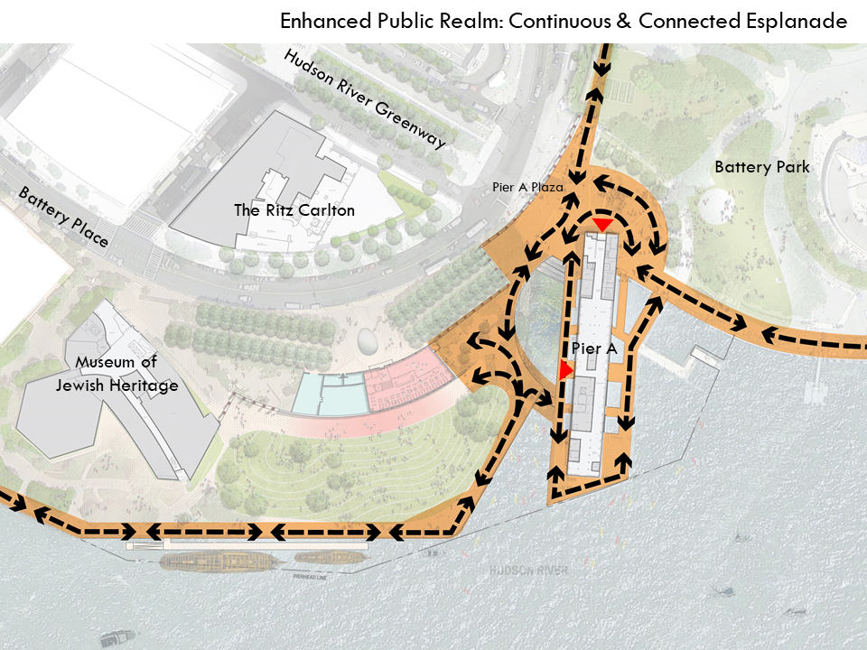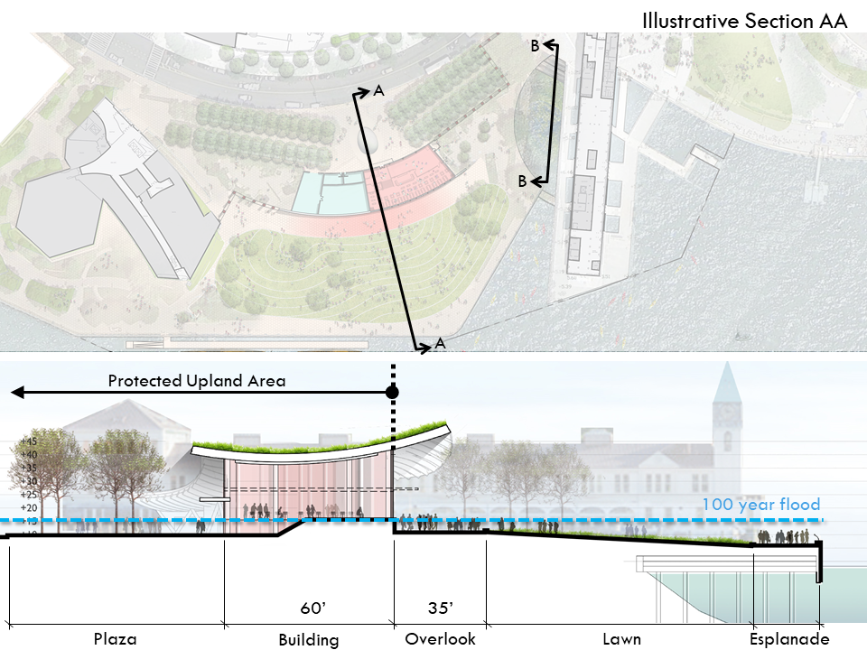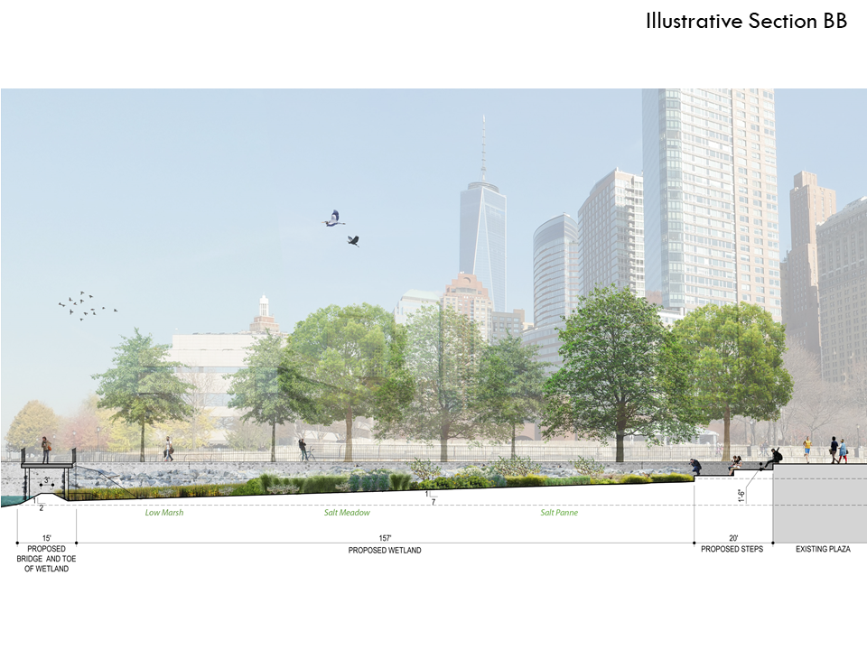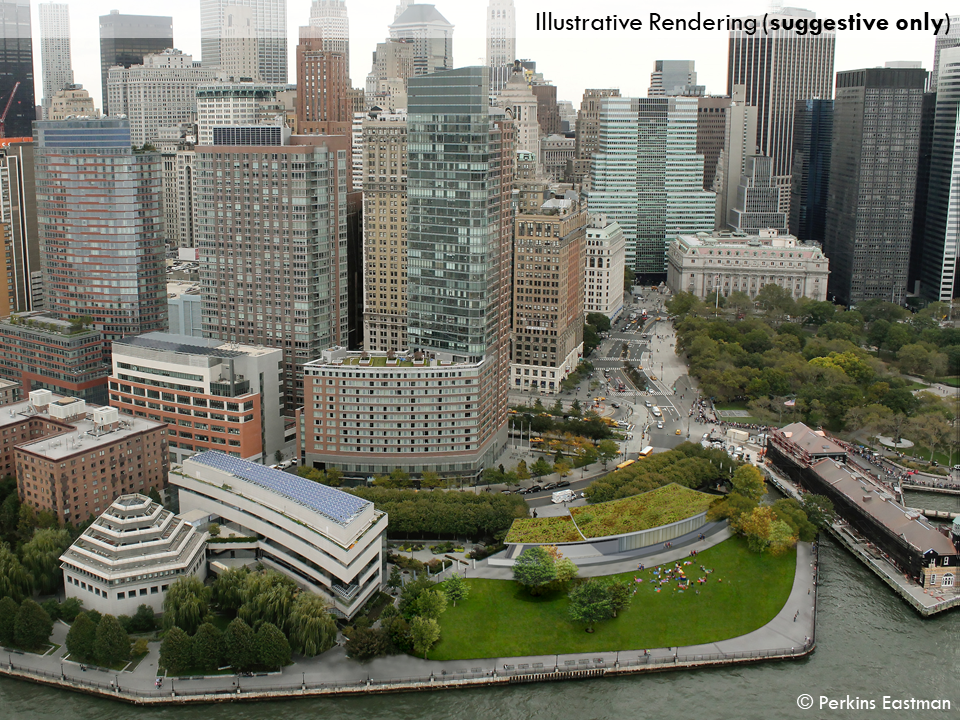Typology: Waterfront + Mixed-Use Development
Program: Commercial Office Space, Retail, Marina, Shipping Exchange and Trading Hall
Services: Planning, Urban Design, Architecture
Location: Shanghai, China
Size: 2,700,000 sf / 255,000 sm
Status: Completed 2014
Green Certification: LEED Gold, China 3-Star Rating, BREEAM Excellent Certifications
Awards:
AIA Hong Kong, Sustainable Design Award (2015)
MIPIM Asia Awards, Best Urban Regeneration Project: Silver Award (2015)
Asia Pacific Property Awards, Highly Commended: Office Architecture in China (2015)
Huishan North Bund project was envisioned, and has materialized, as the catalyst for the ongoing transformation of Shanghai’s Huang Pu River waterfront into a post-industrial era and the anchor for the redevelopment of the City’s long neglected port district. The North Bund has become Shanghai’s next great place - reuniting citizens with their waterfront that had been closed to the public for over two centuries - by means of a public plaza, esplanade, underground retail concourse, access to multiple modes of public transit, and a 3-acre (1.2-hectare) marina that serves as the project’s centerpiece.
Emerging from the site design and masterplan, the development program also includes commercial office space, Shanghai’s new shipping exchange and trading hall, retail, and parking – organized as a group of six buildings providing a dynamic contribution to the changing skyline along the waterfront.
The project has achieved several distinctions for its comprehensive and thoughtful sustainable design approach and implemented strategies. Notably, the 12,000 m2 marina is the District Energy System’s source for heat rejection and a storm water reservoir. As river water flows in and out of the marina, it functions as a heat sink, serving a submerged HVAC central plant and pump room that utilize the cold river water for heat rejection from the buildings – obviating the need for cooling towers; supplemental cooling is provided through ice-making from captured rain water. The marina also creates a beneficial micro-climate for the surrounding plaza through evaporative cooling in warm months.
All buildings include accessible green roofs, rainwater harvesting, ice storage, greywater recycling, water-conserving fixtures, operable windows, raised floor, and a centralized Building Automation System. These features, together with convenient access to multiple modes of transit (ferry, two subway lines, bus), set the benchmark in China for a comprehensive sustainable design program on a large scale.
AYO YUSUF: Member of Design Team / Associate, Perkins Eastman
- Section details and overall building sections development for 2 out of the 6 buildings [B12 and B17].
- Contributed to skin package, exterior details and retail studies development for Building [B16].
PERKINS EASTMAN: Firm of Record


